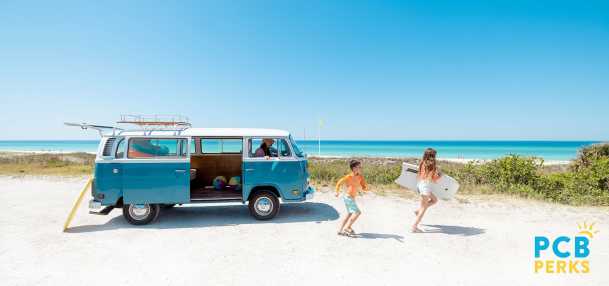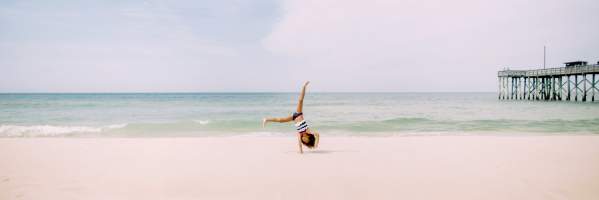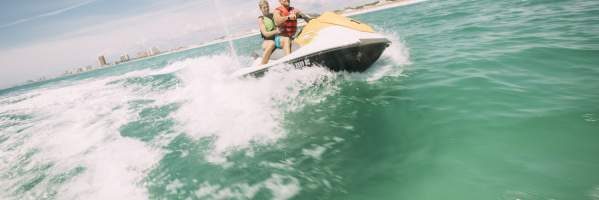Your browser is not supported for this experience.
We recommend using Chrome, Firefox, Edge, or Safari.

Dive into a world of savings with PCB Perks. It’s the ultimate ticket to unlocking exclusive Panama City Beach vacation deals to make your trip even more memorable!



